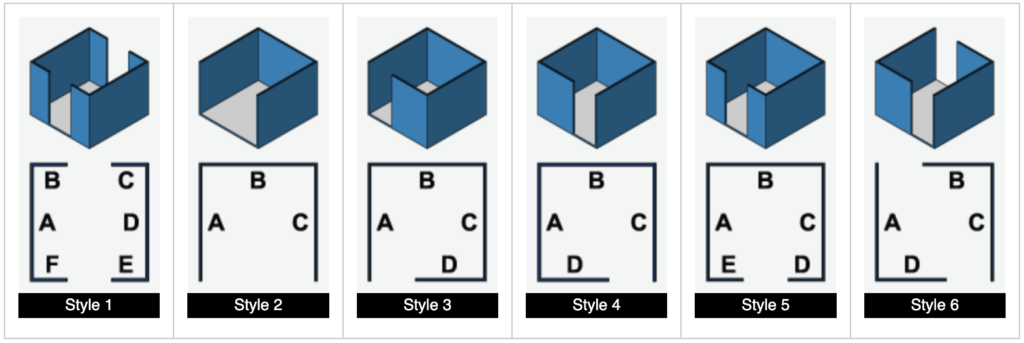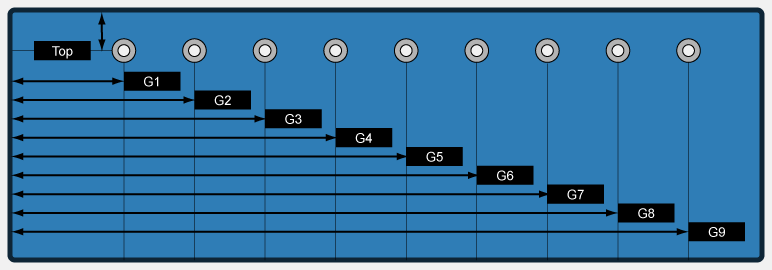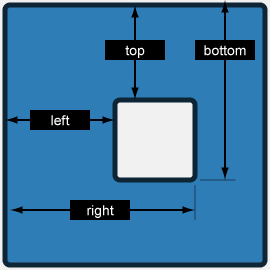1. Cab Style
Identify the cab style based on the diagrams below. Each cab wall is labeled with a letter.

2. Width
Measure from the left edge to the right edge of each cab wall. Record each measurement in inches.
3. Height
Measure from the top of the wall panel or ceiling to the floor. Subtract 4″ from the height to meet fire codes (fire codes require that all elevator pads hang at least 4″ from the floor). If you are hanging pads with hooks or clamps, make sure to also subtract the height of the hook. Record each measurement in inches.
4. Grommet Locations
Grommets are typically required for elevator pads hung with hooks or studs. To eliminate time-consuming grommet measurements, pads can be hung with Palmer StudStrip® or Palmer Adapt-A-Clamps®.
Measure from the top of the pad to the center of each grommet – this measurement is labeled “top”. Next, measure from the left edge of the wall to the center of each grommet. Record each measurement in inches.

5. Cutouts
These measurements are only required if your elevator pads need cutouts. Record each measurement in inches.

- Top: Measure from the top of the wall to the top edge of the cutout.
- Bottom: Measure from the top of the wall to the bottom edge of the cutout.
- Left: Measure from the left edge of the wall to the left edge of the cutout.
- Right: Measure from the left edge of the wall to the right edge of the cutout.
6. Elevator Entrance
Measure the door jambs and header to protect the elevator entrance from dents and scratches. See detailed measuring instructions here.